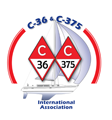Hi
I see a couple of members have published a template of their 36 showing where various things are stored or located. I'd like to do something similar.
Can anyone point me to an editable document with the template or map of the insides of a Catalina 36II?
Thanks in anticipation.
(I've found PDF versions but am unable to edit them)
—
Robert and Louise
Breezly
Catalina 36 MkII
2000 Hull number 1864
http://www.sailblogs.com/member/breezly/

You can usually open a PDF in photoshop or simillar program and edit on top of it. You can also "save as" a PDF as a JPG or PNG file and then open it in a photo editor.
I say usually as some files are restricted at various levels. Adobe Acrobat Pro allows a lot of editing directly on the PDF.
Ross & Joanne
Wavelength
Saint John NB
RKYC
C36 #658 TR 1987
Consider using the "floor plan" from the brochure. You can print it out, then scan in just the plan and adjust the size the suit. With photoshop or any other photo editing program, you can adjust the contrast to suit your needs.
Stu Jackson, C34IA Secretary, C34 #224, 1986, SR/FK, M25 engine, Rocna 10 (22#)
Here is a JPG image of the floor plan for a MKI and MKII both can be edited in and photo shop program
Ross & Joanne
Wavelength
Saint John NB
RKYC
C36 #658 TR 1987
Both those layouts look like Mk l s Ross
Tom Irwin
North Saanich, BC, Canada
1983 Catalina 30 - #3134
Until June 10, 2013
Future Catalina 36 MK II owner
OK There is now a MKII on my reply.... Just a small brain fart....
Ross & Joanne
Wavelength
Saint John NB
RKYC
C36 #658 TR 1987